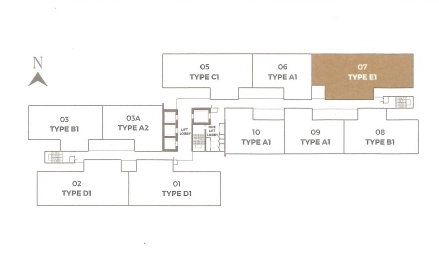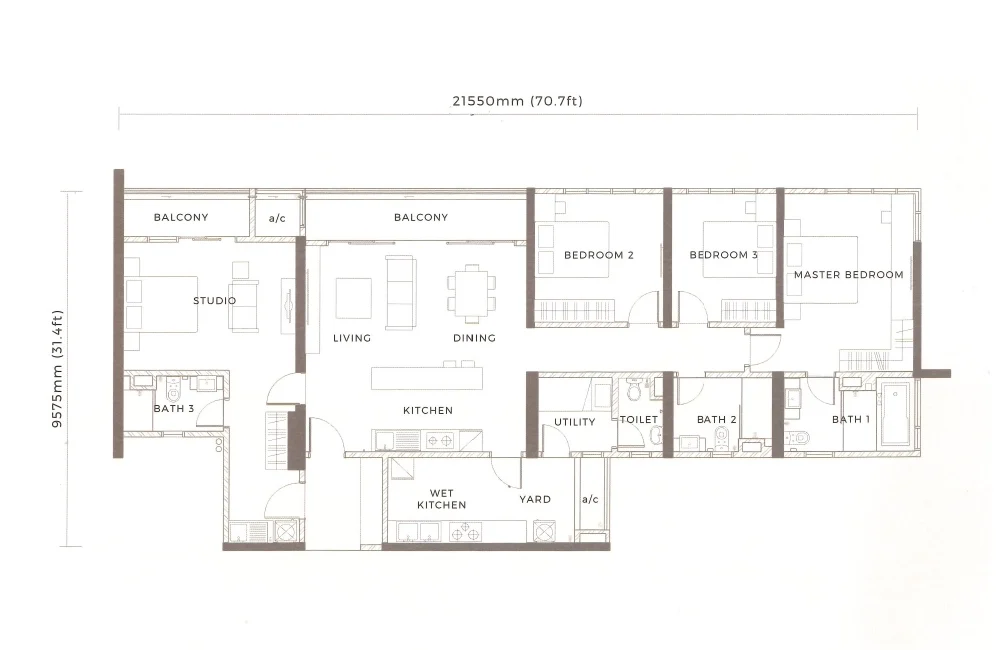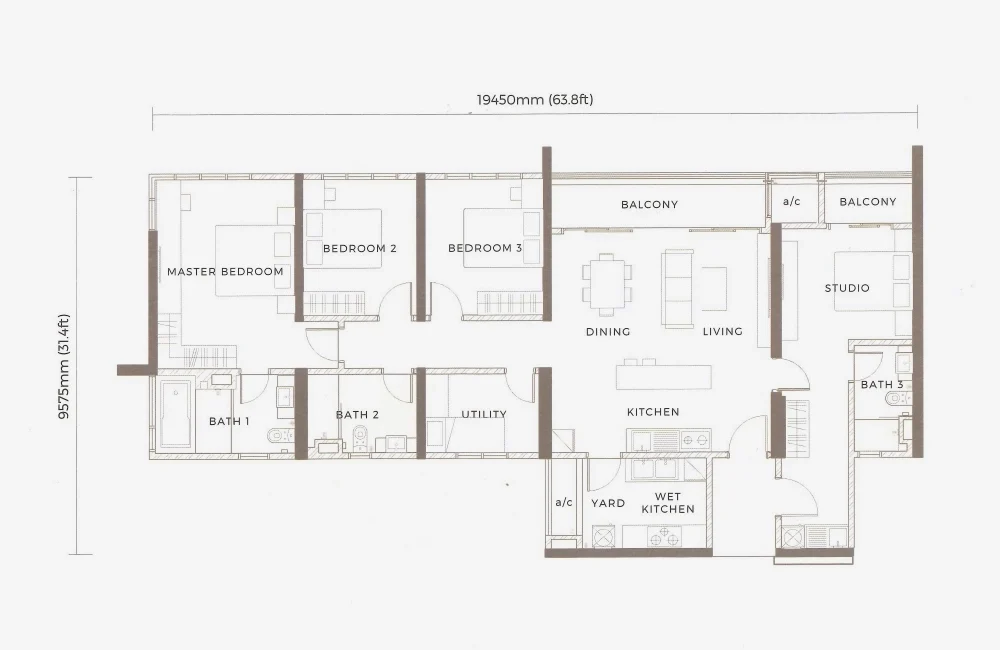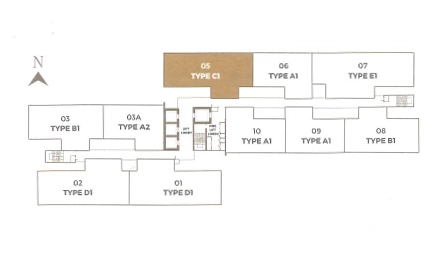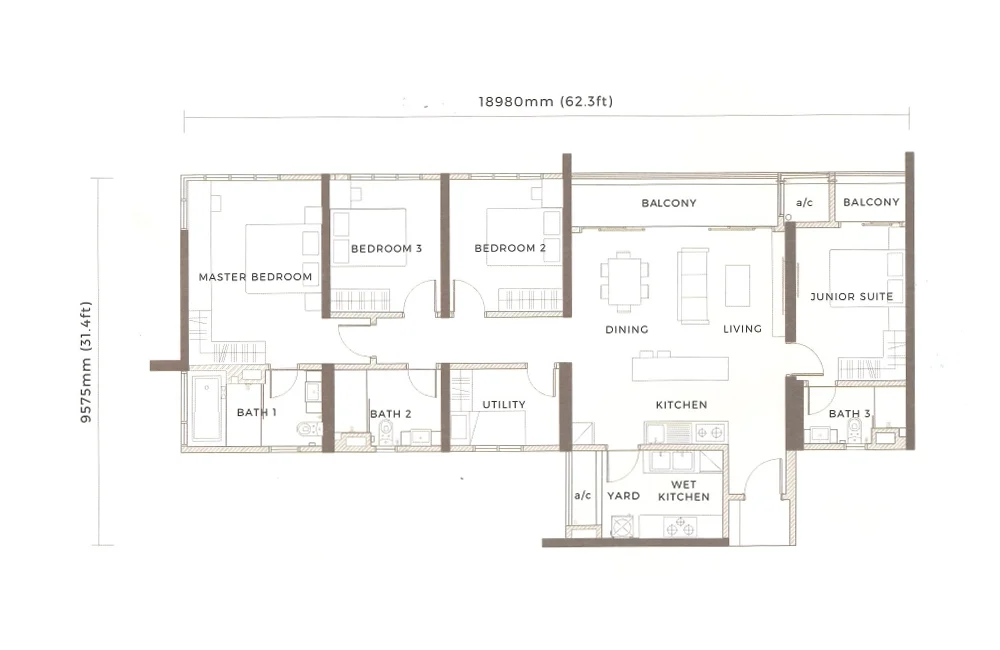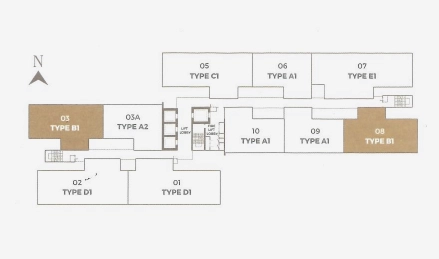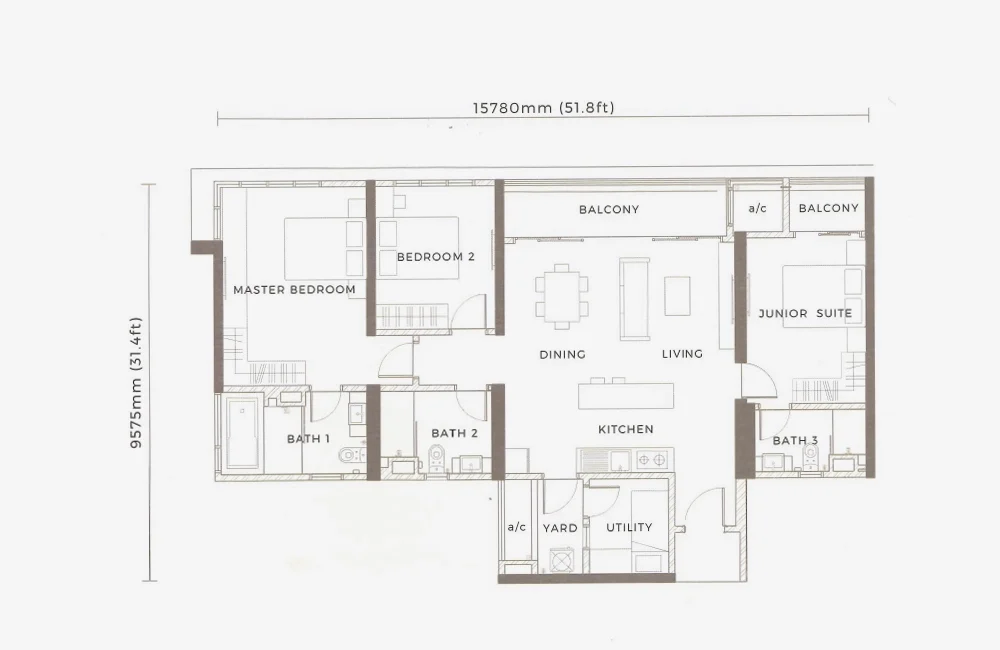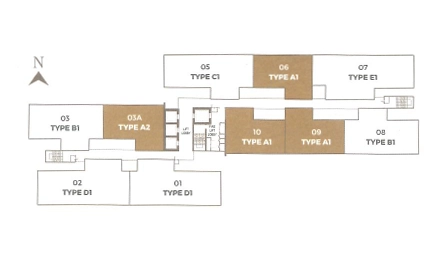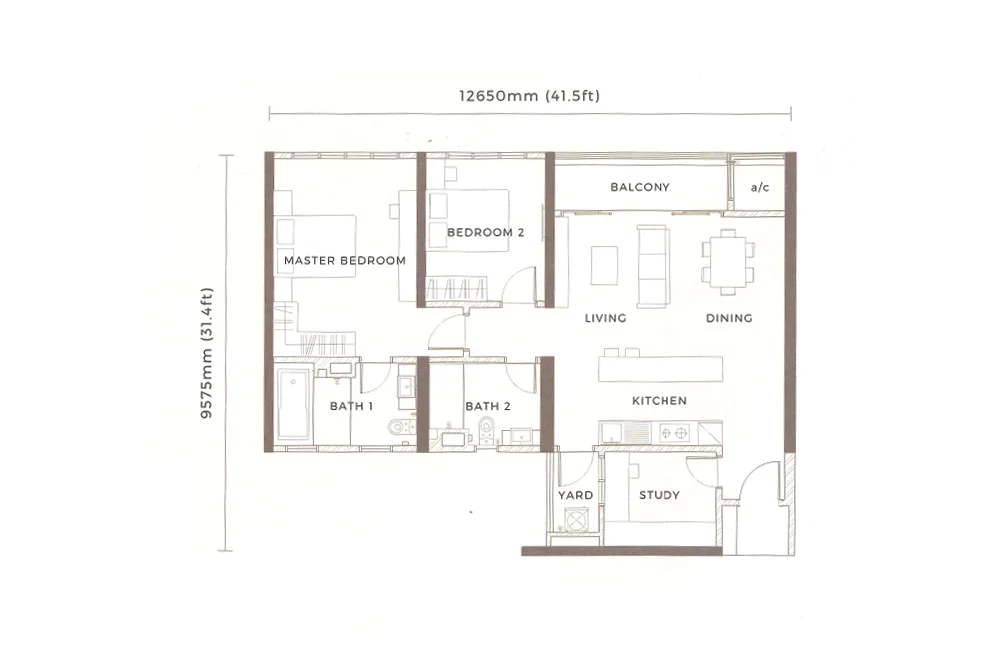Floor
Plan
Sunway Mont Residences stands 37 storeys and is a freehold condominium in Mont’ Kiara. Home to a total of 288 units, the size of typical units starts from 1,122 square feet featuring 2+1 bedrooms with 2 baths, followed by 1,365 square feet, offering 3+1 bedrooms and 3 baths, and 1,609 square feet with 4+1 bedrooms and 3 baths.
Also available are 2 types of dual-key units. A Type D is the smaller dual key unit measuring at 1,695 square feet. It comes with 4 +1 bedrooms and 3 baths. The extra unit comes with a balcony, studio + bath and kitchen. Dual key units provide an option to the homeowner rent out the extra space. A Type E1 is the bigger dual key unit, offering 1,906 square feet of space, and equipped with 4+1 bedrooms and 4 baths. Both units share the same layout and are mirror images of one another. The only difference is the difference in their sizes.

